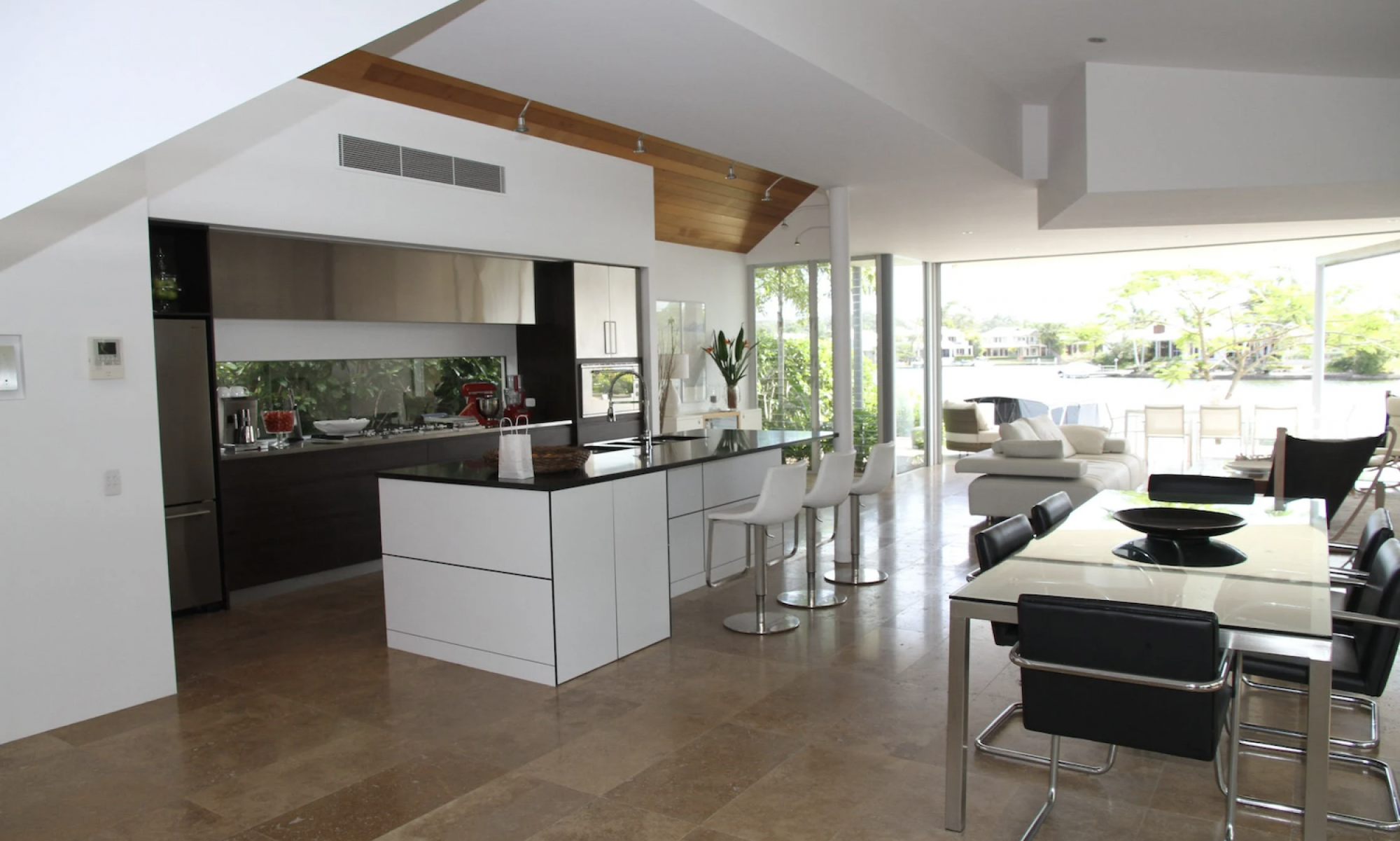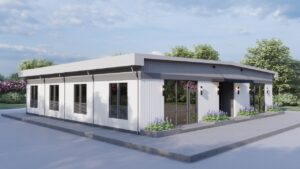In the realm of modern architecture and construction, the utilization of prefabricated (prefab) buildings has become a prominent and efficient method for erecting commercial structures. Prefabricated construction involves assembling components of a building off-site and then transporting them to the final location for installation. This method offers numerous advantages, including cost-effectiveness, time efficiency, sustainability, and design flexibility. In this comprehensive guide, we will delve into the intricate process of constructing prefab commercial buildings, exploring the stages from planning to completion.
Introduction to Prefab Construction
Prefabricated construction fundamentally deviates from traditional on-site building methodologies. It involves the fabrication of building components, such as walls, floors, roofs, and modules, in a controlled factory setting. This off-site fabrication allows for precise manufacturing, quality control, and swift assembly on-site, reducing construction time significantly.
Planning and Design Phase
The journey of constructing a prefab commercial building initiates with meticulous planning and design. Architects and engineers collaborate closely to create detailed blueprints, ensuring the incorporation of client requirements, structural integrity, and compliance with building codes and regulations. Advanced computer-aided design (CAD) software assists in modeling the building components with accuracy.
Material Selection and Fabrication
One of the key aspects of prefab construction lies in material selection. High-quality materials are chosen for durability, energy efficiency, and sustainability. These materials are then meticulously fabricated into standardized sections or modules in a controlled factory environment. This process involves cutting, shaping, welding, and assembling the various elements that will comprise the building.
The Construction Process
Foundation Preparation
While the building components are being fabricated off-site, on-site preparations commence. Site evaluation, excavation, and foundation laying are critical stages. The foundation type is determined based on soil analysis, building design, and local building codes. Often, prefab buildings utilize a variety of foundation types, including concrete slabs, piers, or screw piles, depending on site-specific requirements.
Transportation and Site Installation
Once the prefabricated components are ready, they are transported to the construction site. Efficient logistics play a vital role in ensuring timely delivery and smooth installation. Cranes and other specialized machinery are employed to carefully position and assemble the prefabricated sections according to the pre-designed layout. Skilled construction teams work meticulously to join these sections together, creating a cohesive structure.
Mechanical, Electrical, and Plumbing (MEP) Integration
Simultaneously with the assembly of building sections, MEP systems integration takes place. HVAC systems, electrical wiring, plumbing, and other essential services are carefully integrated into the prefab modules before installation. This meticulous integration ensures that the building is functional and meets safety and regulatory standards upon completion.
Finishing Touches and Interior Design
Upon the completion of the primary structure, attention turns to interior finishes. Flooring, wall cladding, ceiling installation, and other interior components are added. Interior design elements and fixtures are incorporated to match the desired aesthetics and functionality of the commercial space. This phase often involves collaboration with interior designers to create an inviting and functional workspace.
Advantages of Prefab Commercial Buildings
Time Efficiency
Prefabricated construction significantly reduces overall project timelines. The simultaneous off-site fabrication and on-site foundation preparation expedite the building process, allowing for quicker occupancy and utilization of the commercial space.
Cost-effectiveness
The controlled environment of a factory setting minimizes material wastage and labor costs. Additionally, the streamlined construction process reduces overall project expenditures, making prefab buildings a cost-effective option compared to traditional construction methods.
Sustainability and Waste Reduction
Prefab construction promotes sustainability by optimizing material usage, reducing construction waste, and often incorporating environmentally friendly materials. The controlled manufacturing process ensures efficient resource utilization, contributing to a greener building process.
Design Flexibility
Contrary to misconceptions, prefab buildings offer substantial design flexibility. Advanced manufacturing techniques allow for customization and adaptation to diverse architectural styles, catering to a wide range of commercial building needs.
Conclusion
The construction of a prefab commercial building exemplifies innovation and efficiency in modern construction practices. From meticulous planning and design to precision fabrication and on-site assembly, each stage contributes to the creation of durable, cost-effective, and sustainable structures. Embracing prefab construction methodologies continues to redefine the landscape of commercial architecture, offering businesses a practical and efficient solution for their spatial needs. As technology advances and materials evolve, the future of prefab buildings holds even more promise for groundbreaking designs and sustainable construction practices.


